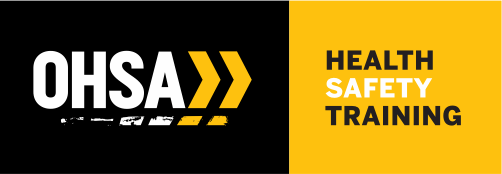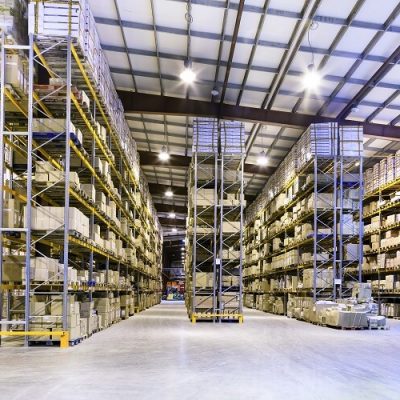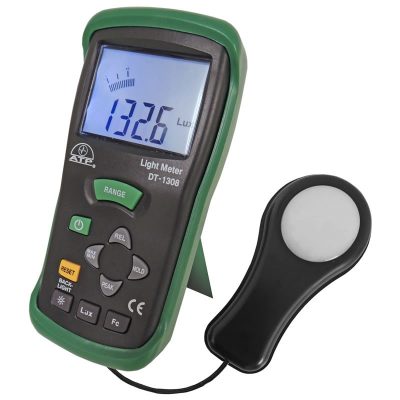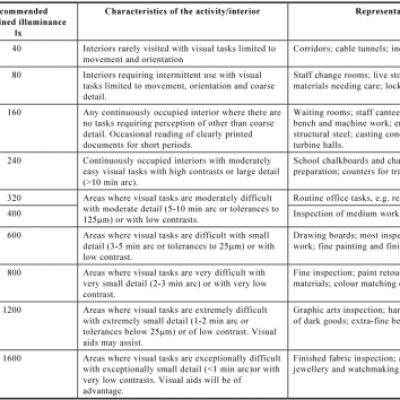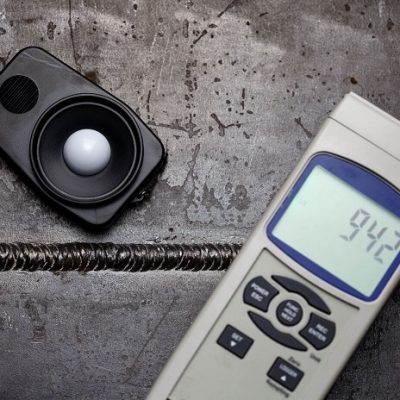OHSA has conducted hundreds of lighting surveys across a range of industries in various countries either as a stand-alone activity or part of a broader WHS Activity:
- WHS Audits
- Office Ergonomic Surveys
- Legal Cases
- Insurance Claims
- Tenant Issues
- Slips, Trips & Falls etc
General requirements for lighting in workplaces
Poor lighting and/or the lack of emergency lighting and illuminated signage during power failure or emergency situations can lead to serious workplace incidents. These incidents could affect both workers and others.
Lighting systems should be considered at the design and installation phases should:
- be able to accommodate changes in work activities and progression of construction
- ensure the safety of people so that hazards are visible and well lit
- take types of work task into account
- create a suitable lit work environment
- provide a safe and comfortable visual environment.
Section 40(d) of the Work Health and Safety Regulation 2011 (PDF, 2.53 MB) (WHS Regulation) requires that a person conducting a business or undertaking (PCBUs) ensures, so far as is reasonably practicable, that lighting enables:
- each worker to carry out work without risk to health and safety
- persons to move within the workplace without risk to health and safety
- safe evacuation in an emergency.
These requirements apply to all workplaces, not just construction sites.
Section 314 of the WHS Regulation also requires a principal contractor for a construction project to ensure the requirements of s40(d) are complied with.
General lighting
Lighting in the general work areas must be of a level to enable work to be carried out safely.
A value of 160 lux is recommended for general work areas. Office environments require more lighting, for example Moderately Difficult Visual Tasks (such as routine office work) should have a range of 320-400 lux.
This level should be considered as a minimum value when designing a lighting system. For more complex or intricate tasks, greater levels may be required.
For more information refer to: AS/NZS 1680.2.4:1997 Interior lighting – Industrial tasks and processes, Table E1, part 5 – Building Construction Sites (Interior).
Access and stair lighting
Access and stair lighting is necessary for workers to be able to move around the workplace in a safe manner.
A value of 40 lux is recommended for walkways and access areas.
This level should be considered as a minimum value and in certain circumstances higher levels may be required.
For more information refer to: AS/NZS 1680.2.4:1997 Interior lighting – Industrial tasks and processes, Table E1, part 5 – Building Construction Sites (Interior).
Emergency lighting
Emergency lighting is important to assist workers to exit the workplace in an emergency situation.
Section 2.7 of AS/NZS 3012:2010 Electrical installation – Construction and demolition sites, requires sufficient battery-powered lighting to be installed in stairways, passageways and next to switchboards. This allows for safe access and exit from the area if there is a loss of power and there is not enough natural lighting.
Internally illuminated emergency evacuation signage may be used as part of an existing emergency lighting system. The system of lighting must have battery backup light fittings capable of illuminating the exit signage and provide clear directions for safe exit from the workplace in the event of power failure.
For more information refer to: AS 2293.1-2005 Emergency escape lighting and exit signs for buildings – System design, installation and operation.
AS 2293.1 allows for an internally illuminated exit sign to perform roles of illuminated emergency exit signage and emergency escape luminaire provided that it meets the requirements of both purposes as set out in the standard.
Emergency escape luminaires should be located within 2 metres of the approach side of each doorway requiring an exit sign and located to emphasis potential hazards to people exiting the workplace.
For further guidance on emergency lighting and exit signage, refer to:
- AS 2293.1-2005 Emergency escape lighting and exit signs for buildings – System design, installation and operation
- AS 2293.3-2005 Emergency escape lighting and exit signs for buildings – Emergency escape luminaires and exit signs
Lifts: Section 2.8.3 of AS/NZS 3012:2010 Electrical installations – Construction and demolition sites also requires minimum emergency lighting levels of 20 lux to allow for safe egress from the lift shaft.
